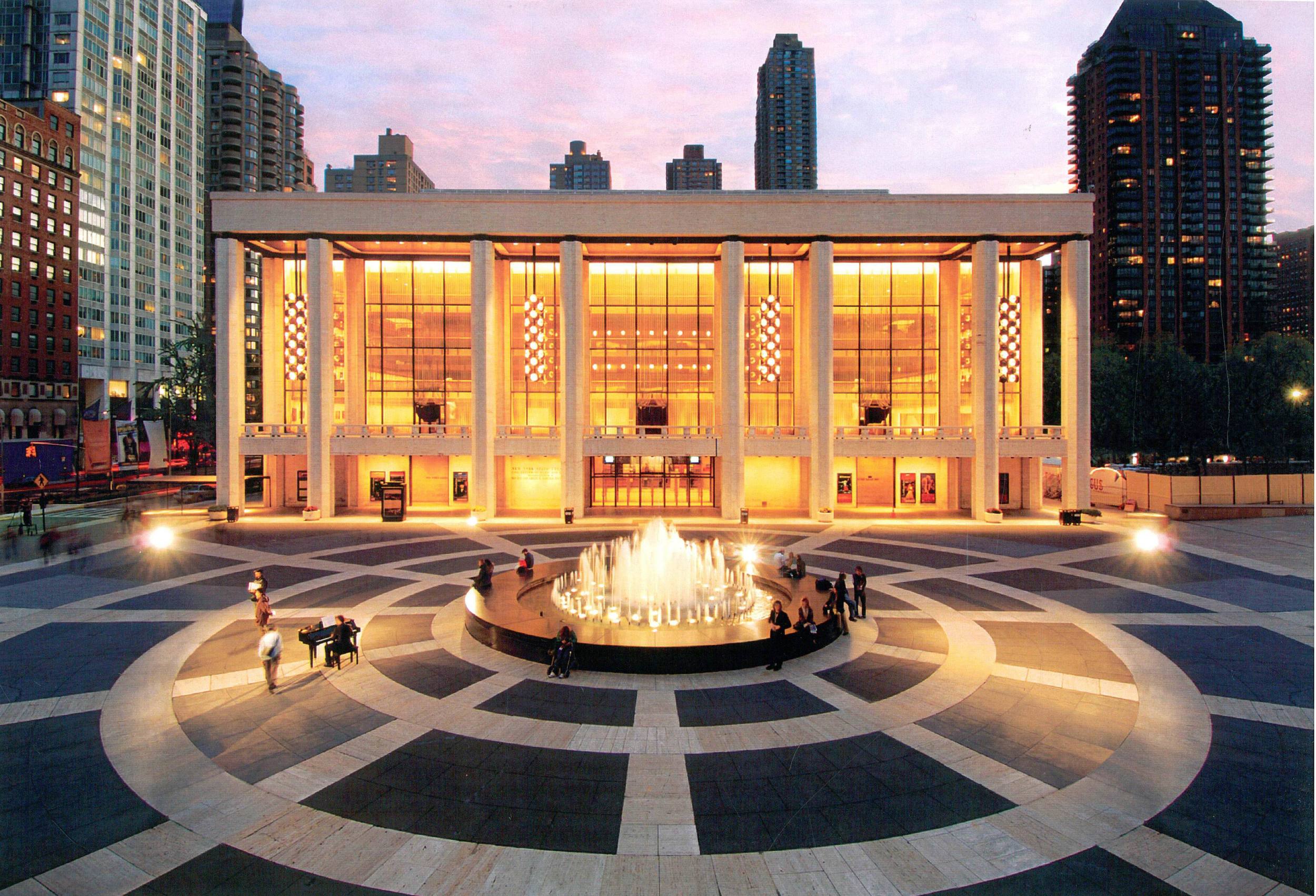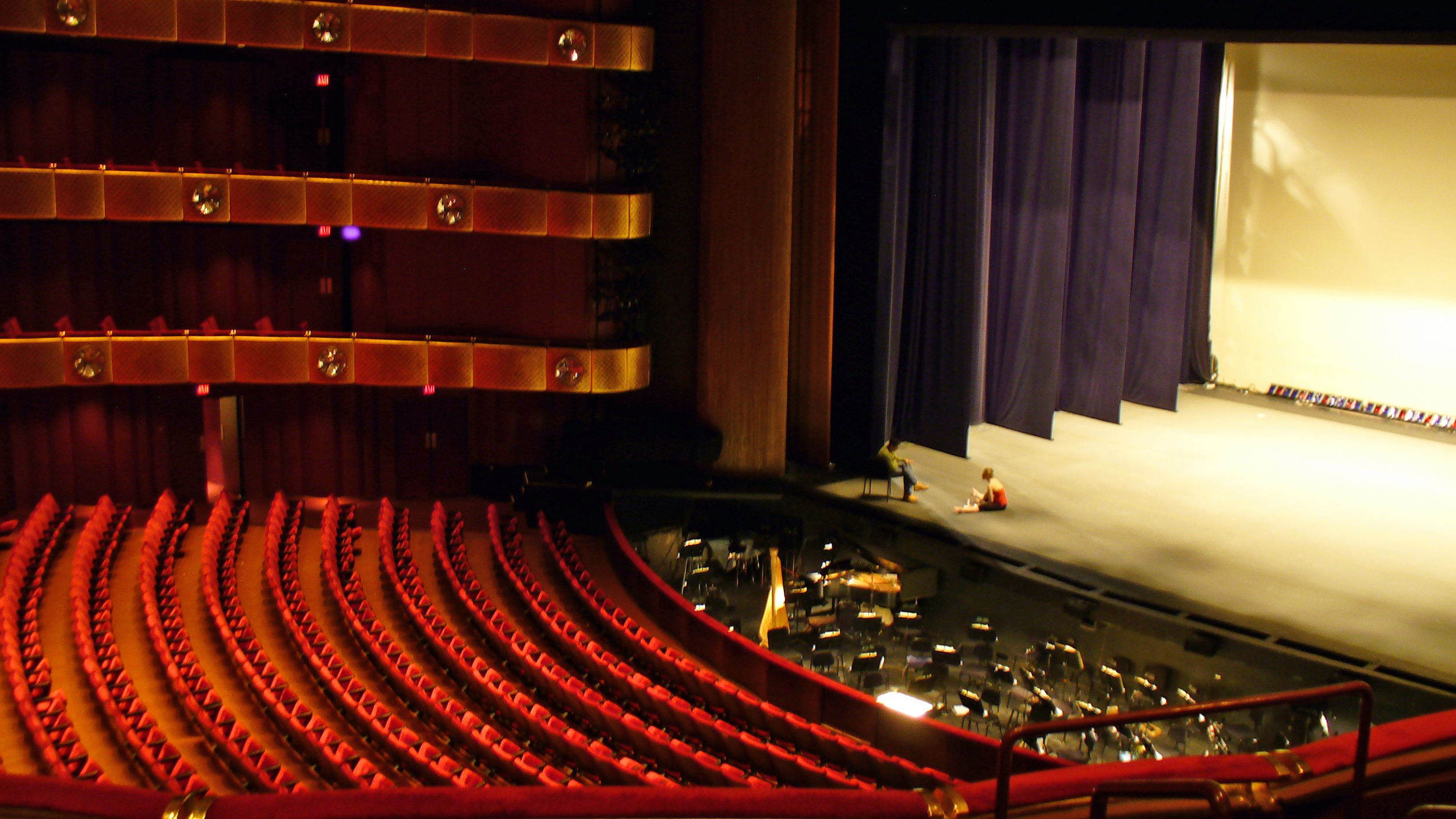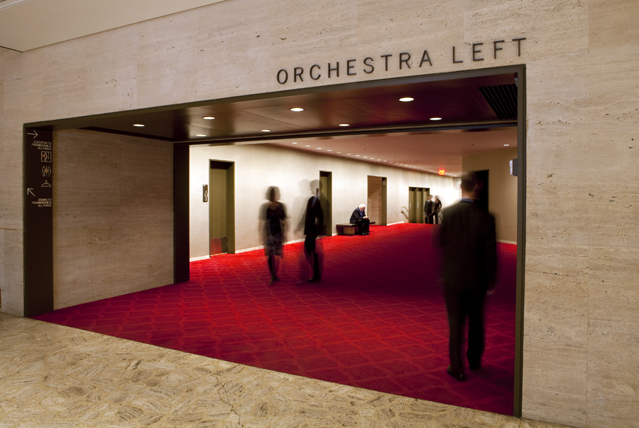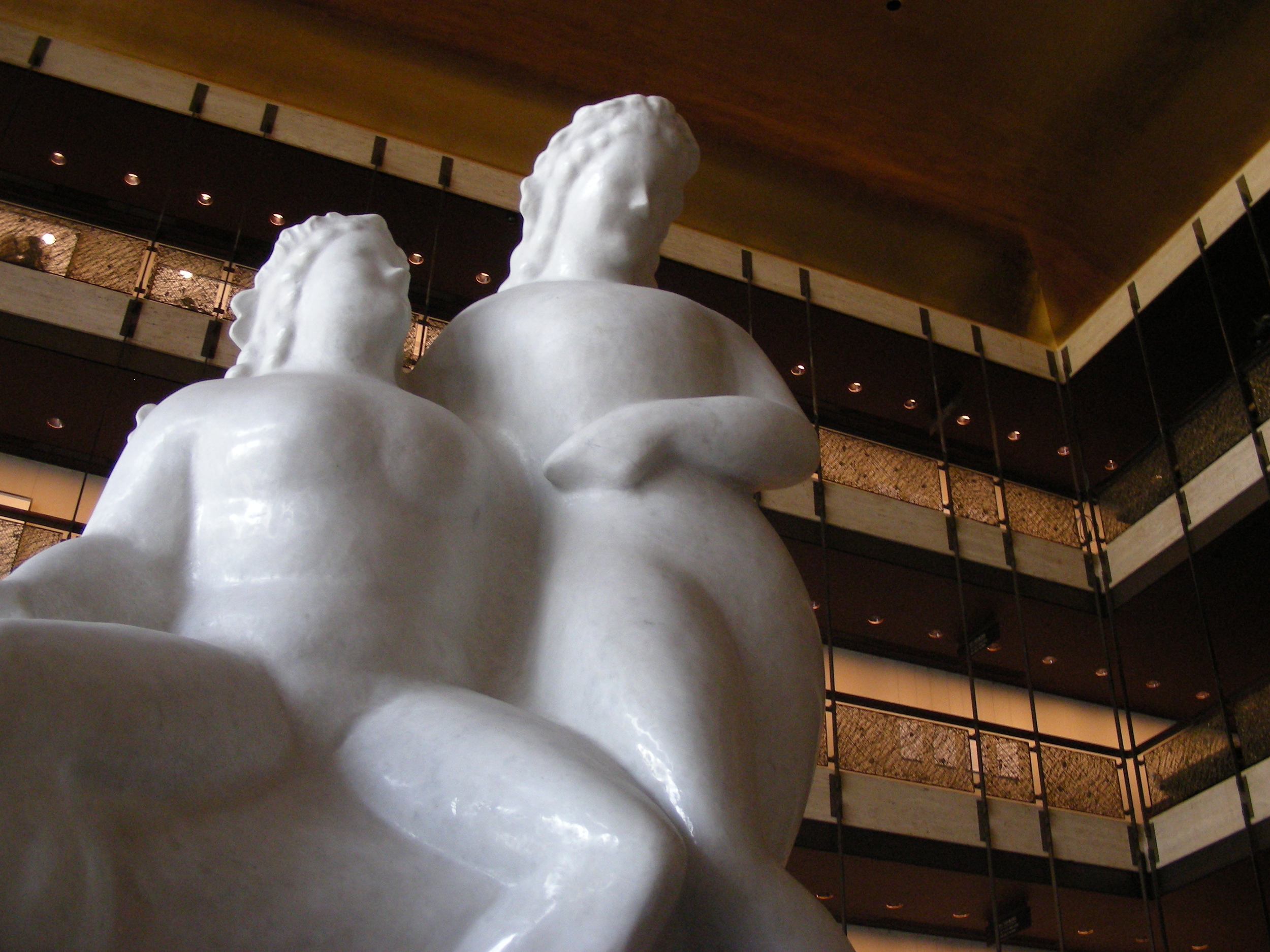Featured Project: David H. Koch Theater, Lincoln Center, New York City
Designed by famed architect Philip Johnson, the David H. Koch Theater first opened in New York City in 1964. Today it is home to the New York City Ballet as well as hosting performances from many world-renowned companies. With its prominent location on the southern side of Lincoln Center’s main plaza, the David H. Koch Theater greets its visitors with an ornate 7,875 foot promenade. Once inside, the dazzling 2,650 seat auditorium features broad orchestra level seating, four main ring-shaped balconies, a fifth smaller “ring”, jewel-like lights and a gold latticed ceiling containing an immense spherical chandelier.
In 2007, JCJ Architecture of New York City, with Schuler Shook as theater consultants, took on the extensive renovation of the David H. Koch Theater. These improvements encompassed the refurbishment of much of the auditorium. In giving the auditorium a fresh face, several components required replacement including new seating with tilting systems, new carpeting, upgrades to finishes and a complete overhaul of the stage lighting system with the addition of different lighting positions. The introduction of two center aisles in the orchestra seating level improved the functionality of this area which previously had been a continental seating arrangement. The orchestra pit underwent expansion and became operable with the implementation of mechanical lifts that now enable the pit to be raised to stage level. The restrooms received renovations, as well, making them all ADA compliant. And, finally, the theater gained the ability to record and broadcast with the creation of a media center.




When beginning the design process, Julie and her team of designers researched the theater’s history and its architect, Philip Johnson. Interestingly, it was a trip to Rome for Philip Johnson that fueled the inspiration for the design of many elements of the theater. Johnson implemented travertine stone in much of the theater, the same building material used throughout St. Peter’s Basilica at the Vatican. Additionally, the design of Michelangelo’s Campidoglio in Rome became reinterpreted by Johnson as the ceiling pattern for the theater. Using this bit of knowledge to direct her design decisions, Julie Garman took the same motif from the ceiling and translated it into the new carpeting. This new pattern now created a subtle flow throughout the corridors.
As Julie continued with the theater’s transformation, they worked to offer patrons an experience of luxurious decadence, much like walking into a jewel box. This jewel-box theme carried over into all color selections. A new metallic gold grasscloth wallcovering provided a sophisticated background for revolving gallery walls which showcase photography and art by such modern artists as Jasper Johns, Lee Bontecou and Reuben Nakian.
As a lover of the ballet, Julie regards this project as personally gratifying. Having access to the backstage especially rooms that house the costumes and the tutu room was especially thrilling. Plus, she felt quite honored to participate in the renovation of one of Philip Johnson’s greatest works.